Introduction
According to Mark Roemer Oakland, wet rooms are super stylish and practical as well since they are easier to clean and maintain compared to traditional bathrooms. However, it can be difficult to understand how to integrate a wet room into your house without the proper knowledge.
The Integration
Here are a few factors that you need to consider to understand how to integrate a wet room into your house:
1. Waterproofing – It is essential to hire a professional to waterproof your wet room in order to stop leaks and prevent disasters in extreme cases. The process of waterproofing a wet room is known as tanking. Ideally, you would want to tank the whole room and hire a professional to cover it with an impermeable membrane that continues up the wall.
However, if that is not possible, you should at least waterproof the shower area plus one meter across the floor. It is also necessary to waterproof 221mm up the walls. Finally, make sure that there are no weak spots around the drain. Also, it is better to use a sheet membrane instead of a paint-on membrane for achieving better results.
2. Water drainage – A wet room should be designed in a manner that allows for efficient draining of the water being produced when it is used. This can be achieved by creating a slope to direct the water towards the drain. A common option is to purchase a ready-made sloping wet room tray and set it up into the show floor, but you can also build the gradient into the floor.
Additionally, you need to add more drainage traps if you plan to install a power shower since it would increase the amount of water being produced at a given time.
3. Location – You can convert even the tiniest room into a wet room, be it downstairs or upstairs. And, contrary to popular belief, a properly installed and waterproofed wet room upstairs would not damage the floor below due to water pressure. However, 1.5m x 1m is the minimum practical size for a wet room since you need room for a glass shower screen, a toilet, and a washbasin.
4. The floor – Typically, wet room floors are built on concrete or timber floors. However, it is necessary to remove the concrete flooring in the shower area in order to retrofit a wet room and install the drainage systems.
5. Surface materials – A wet room flooring should look aesthetically pleasing and have a luxurious touch to it. But it should also be safe underfoot and have a practical design. Porcelain and natural stone tiles are the common choices for wet rooms for surface materials.
It is also important to avoid the dot and dab method when tiling a wet room. A better alternative is to bed them on a bed of adhesive.
Conclusion
Mark Roemer Oakland suggests you also think about the style and look of the wet room that you want to integrate into your house.

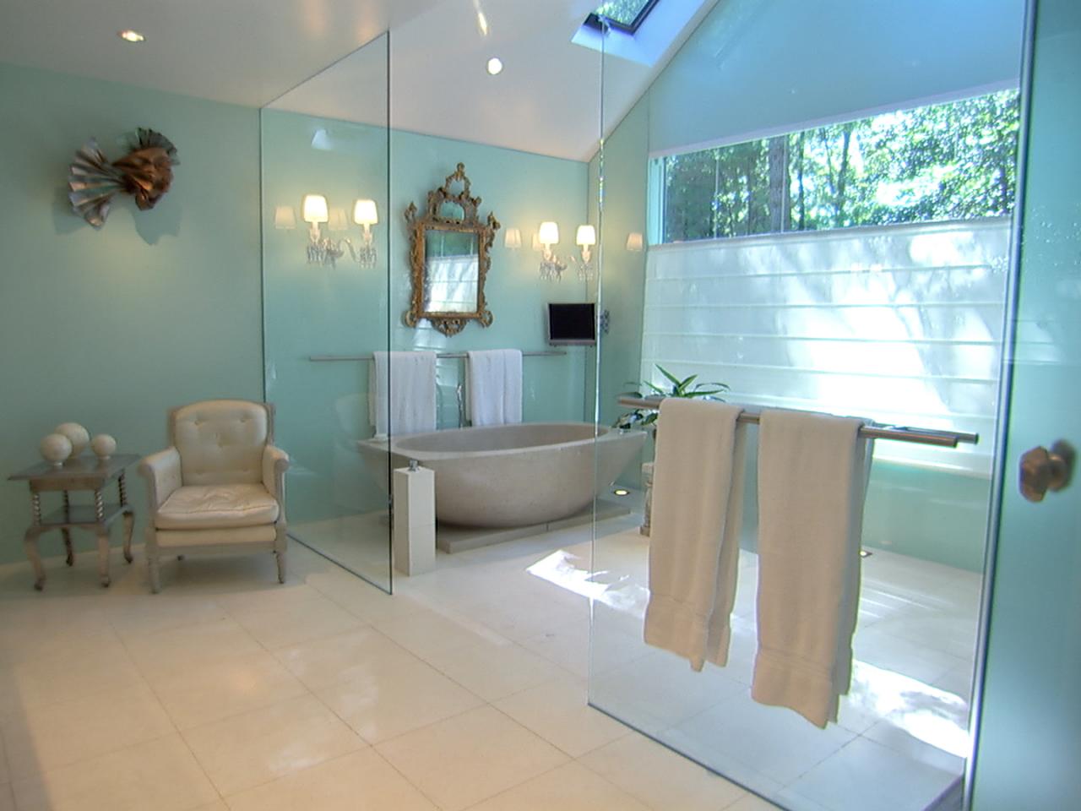

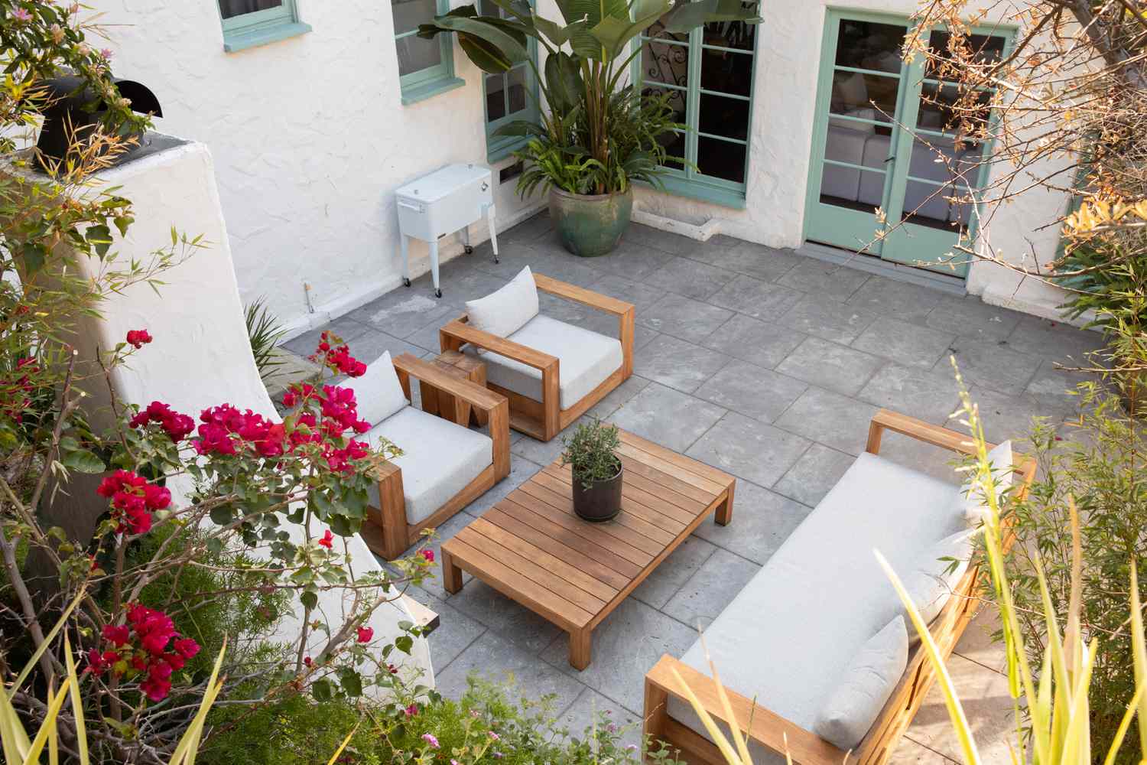
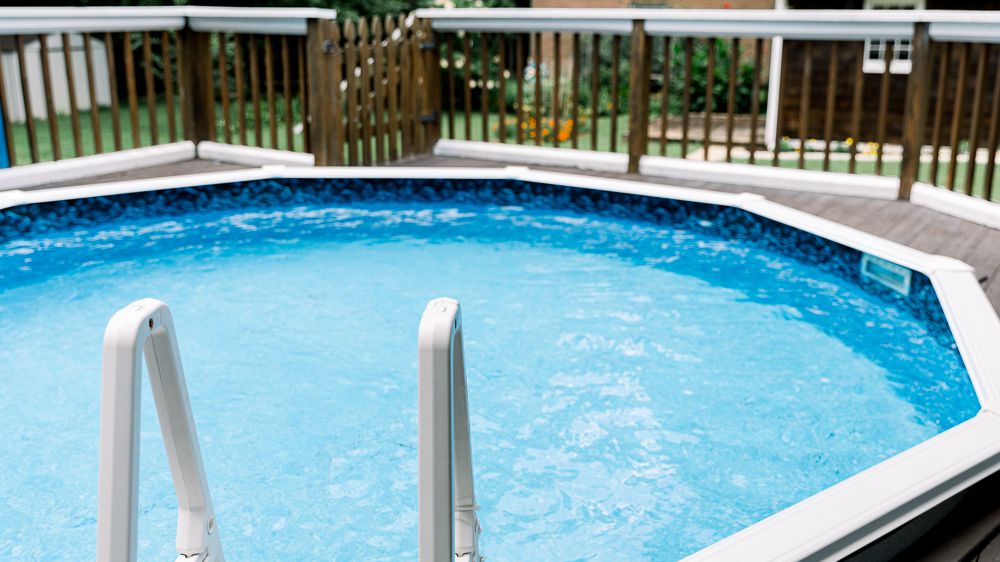





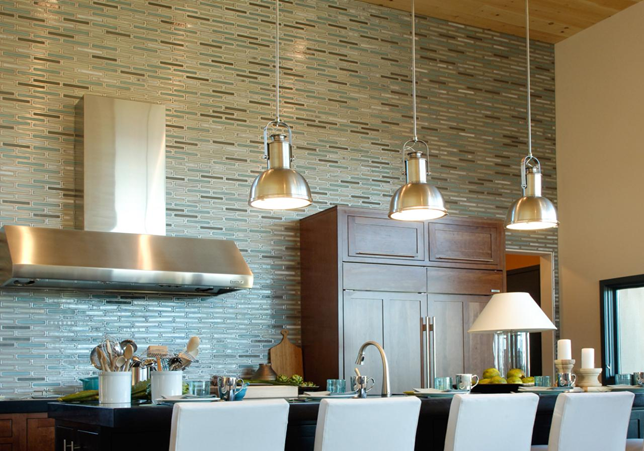
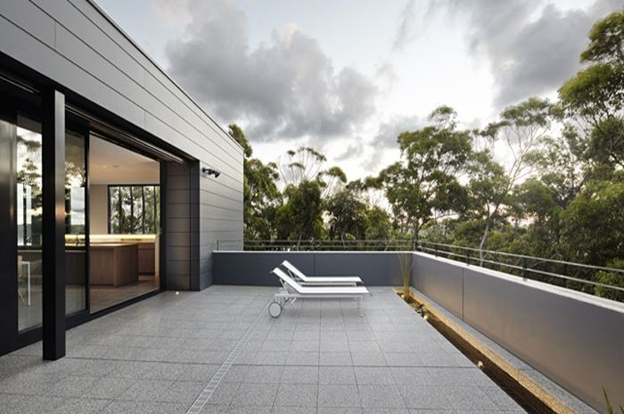
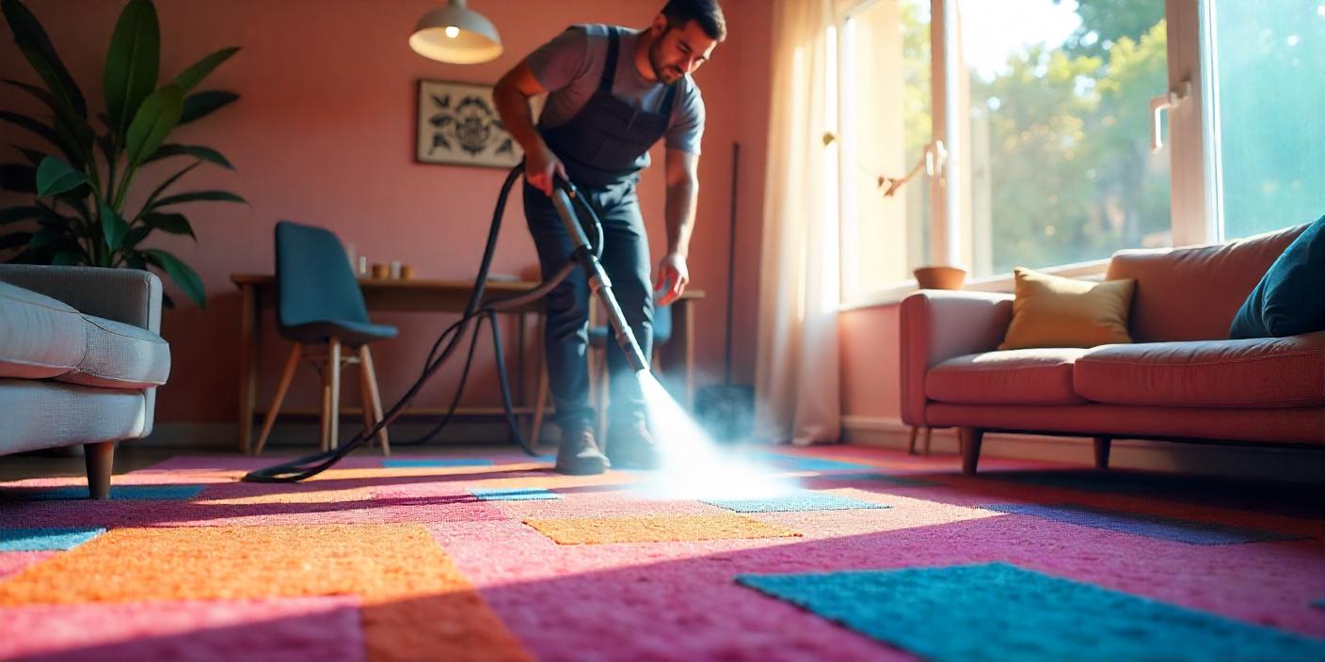


Leave a Reply